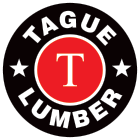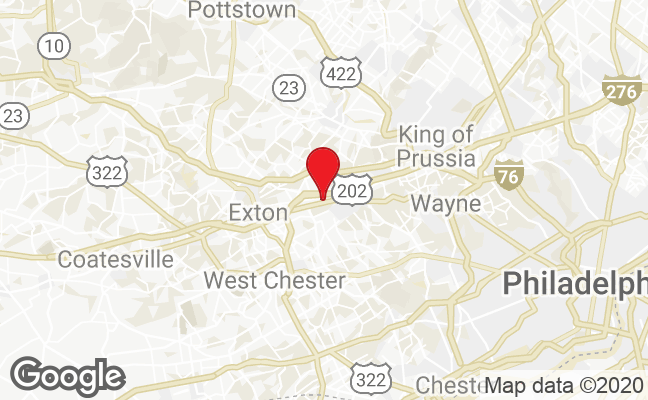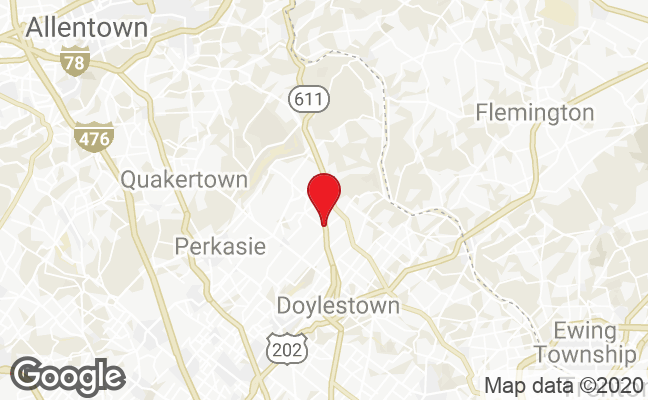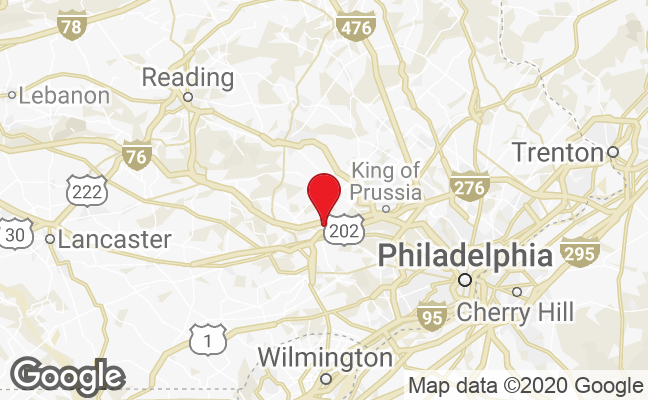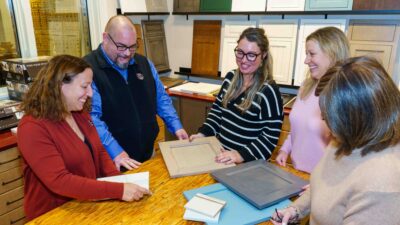The certified kitchen designers at Tague Lumber work with their customers through every step of the design and install process. One of the most common project requests we receive is a kitchen remodel in an existing home. If you want to update your kitchen, the full-time kitchen designers at Tague Lumber would be happy to help you turn your kitchen vision into reality. To streamline the process, there are 5 things you can do prior to your first meeting with a kitchen designer that will help your job move quickly and efficiently.
- Decide if you need to make any major structural changes to the kitchen like adding windows or taking down walls.
This might seem obvious but having a budget for your kitchen project is the best thing you can do to help your kitchen designer. This will save you and the designer lots of time in the design process and allow you to pick the materials like cabinets, countertops, hardware and appliances that best fit your budget. - Meet with a contractor and get an estimate for the job.
Before you pick out the kitchen of your dreams you want to be sure you’ve budgeted enough for any demo, construction, and cabinet installation that needs to happen. Meeting with a contractor also helps you solidify your timeline. If you want your project done by Thanksgiving, but they are fully booked until then you will want to know that before you have cabinets and other materials ordered.

- Come up with a budget for the kitchen materials.
Now that you have labor accounted for you can start determining your budget for the kitchen materials. This should include everything you will need for your project plus some wiggle room. You should factor in countertops, hardware, appliances, cabinets and even things like stools for an island and lighting fixtures. Sharing a budget with your kitchen designer might scare you, but it is really an important part of making your project a success. We carry several cabinet lines at Tague Lumber and having a kitchen budget will help the designer pick out the line that best fits your needs. - Determine if you are keeping your current appliances or buying new.
When a designer begins your kitchen layout, they will need to know the quantity and size of appliances. You don’t have to have the appliances purchased or picked out, but you should know which appliances you will have and the size of them. For example, if you currently have a 30” refrigerator, but need to bump up to a 42” subzero for your growing family, it will help to let the kitchen designer know that before they begin design. - Take rough measurements of the current layout or proposed layout and bring them to the meeting.
All our kitchen designers will take the time to come to your project and field measure at some point during the design process but bringing rough measurements to the first meeting will speed up the design process. You can take the measurements yourself or have your contractor take them when you meet to get an estimate for the job. A simple statement like, “My kitchen is a 8 foot by 13 foot L shaped kitchen with a center island that is 9 ft by 4 ft and I don’t plan on changing those dimensions.” will be perfect for the first meeting. If your job is more complicated and you want t draw a quick sketch for your designer, that will be even better.

With these 5 steps you have taken your first meeting from very general to specific and productive. Instead of having the designer show you all of the cabinets that we offer they will be able to direct you to the specific lines that work best for your project and you will leave the meeting knowing that they have enough information to get you an initial quote and drawing for your kitchen.
At Tague Lumber we have kitchen designers on staff at our design showrooms is Malvern and Doylestown as well as at our lumber yards in Media and Phoenixville. Please call or visit any of the Tague Lumber locations to set up an appointment with a kitchen designer today!
